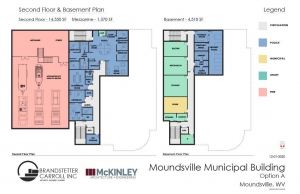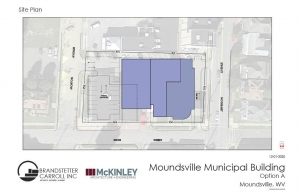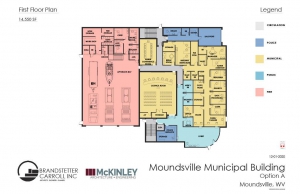Subscribe to Stay Informed
Back to News

New Municipal/Public Safety Building Floor Plan Selected
Posted 12/21/20


At their December 15, 2021 Meeting, City Council selected by a vote of 6-1 to use Floor Plan A for the new Municipal/Public Safety building. Architects have been working since mid-2020 to develop these plans in conjunction with a Committee consisting of three Council members, City Manager Rick Healy, City Clerk Sondra Hewitt, and the Fire and Police Chiefs, Gary Brandon and Tom Mitchell, respectively. The two-story building will consist of approximately 25,000 square feet and house all City Offices, Water Department, Fire Department, and Police Department. Ground breaking is expected in late winter 2021.

